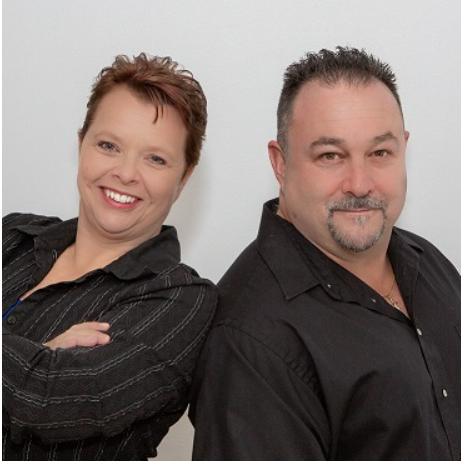1781 Brookshire CIR Melbourne, FL 32904

UPDATED:
Key Details
Property Type Single Family Home
Sub Type Single Family Residence
Listing Status Active
Purchase Type For Sale
Square Footage 1,624 sqft
Price per Sqft $242
Subdivision Brookshire At Heritage Oaks Phase 2
MLS Listing ID 1055371
Bedrooms 3
Full Baths 2
HOA Fees $665/ann
HOA Y/N Yes
Total Fin. Sqft 1624
Year Built 2003
Annual Tax Amount $4,428
Tax Year 2023
Lot Size 6,534 Sqft
Acres 0.15
Property Sub-Type Single Family Residence
Source Space Coast MLS (Space Coast Association of REALTORS®)
Property Description
Location
State FL
County Brevard
Area 331 - West Melbourne
Direction Minton Road to east on Heritage Oaks Blvd. South into Brookshire. West on Brookshire Circle. Home will be on the east side of the street.
Interior
Interior Features Breakfast Bar, Breakfast Nook, Ceiling Fan(s), Eat-in Kitchen, Entrance Foyer, Open Floorplan, Primary Bathroom -Tub with Separate Shower, Smart Thermostat, Vaulted Ceiling(s), Walk-In Closet(s)
Heating Electric, Natural Gas
Cooling Central Air, Electric
Flooring Laminate, Tile
Furnishings Unfurnished
Appliance Dishwasher, Electric Cooktop, Electric Range, Gas Water Heater, Microwave, Refrigerator
Laundry Electric Dryer Hookup, In Garage, Washer Hookup
Exterior
Exterior Feature Storm Shutters
Parking Features Garage
Garage Spaces 2.0
Utilities Available Cable Available, Electricity Connected, Natural Gas Connected, Sewer Connected, Water Connected
Amenities Available Gated, Park, Playground, Pool
Waterfront Description Lake Front
View Lake
Roof Type Shingle
Present Use Single Family
Street Surface Asphalt
Porch Covered, Front Porch, Rear Porch, Screened
Road Frontage Private Road
Garage Yes
Private Pool No
Building
Lot Description Other
Faces West
Story 1
Sewer Public Sewer
Water Public
Level or Stories One
New Construction No
Schools
Elementary Schools Meadowlane
High Schools Melbourne
Others
HOA Name Brookshire at Heritage Oaks
Senior Community No
Tax ID 28-37-07-28-00000.0-0214.00
Acceptable Financing Cash, Conventional, FHA, Owner May Carry, Private Financing Available
Listing Terms Cash, Conventional, FHA, Owner May Carry, Private Financing Available
Special Listing Condition Owner Licensed RE
Virtual Tour https://www.propertypanorama.com/instaview/spc/1055371

GET MORE INFORMATION




